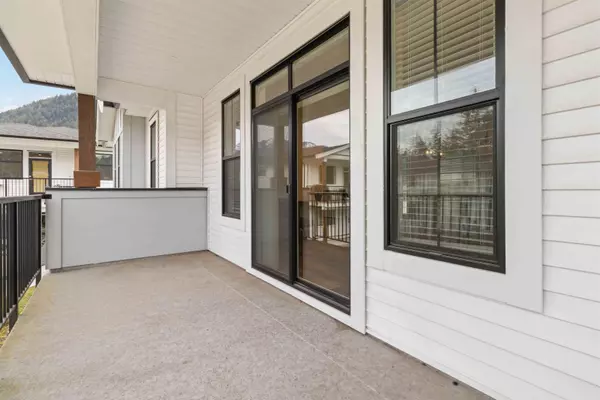4 Beds
3 Baths
2,139 SqFt
4 Beds
3 Baths
2,139 SqFt
Key Details
Property Type Single Family Home
Sub Type Freehold
Listing Status Active
Purchase Type For Sale
Square Footage 2,139 sqft
Price per Sqft $397
MLS® Listing ID R2954630
Bedrooms 4
Originating Board Chilliwack & District Real Estate Board
Year Built 2021
Lot Size 4,764 Sqft
Acres 4764.0
Property Sub-Type Freehold
Property Description
Location
Province BC
Rooms
Extra Room 1 Lower level 17 ft , 9 in X 17 ft , 9 in Recreational, Games room
Extra Room 2 Lower level 10 ft , 9 in X 8 ft , 7 in Kitchen
Extra Room 3 Lower level 12 ft X 10 ft , 5 in Bedroom 4
Extra Room 4 Lower level 15 ft X 7 ft , 7 in Foyer
Extra Room 5 Main level 12 ft X 10 ft Kitchen
Extra Room 6 Main level 20 ft X 10 ft , 7 in Living room
Interior
Heating Forced air
Fireplaces Number 1
Exterior
Parking Features Yes
Garage Spaces 2.0
Garage Description 2
View Y/N Yes
View Mountain view
Private Pool No
Building
Story 2
Others
Ownership Freehold
"My job is to find and attract mastery-based agents to the office, protect the culture, and make sure everyone is happy! "









